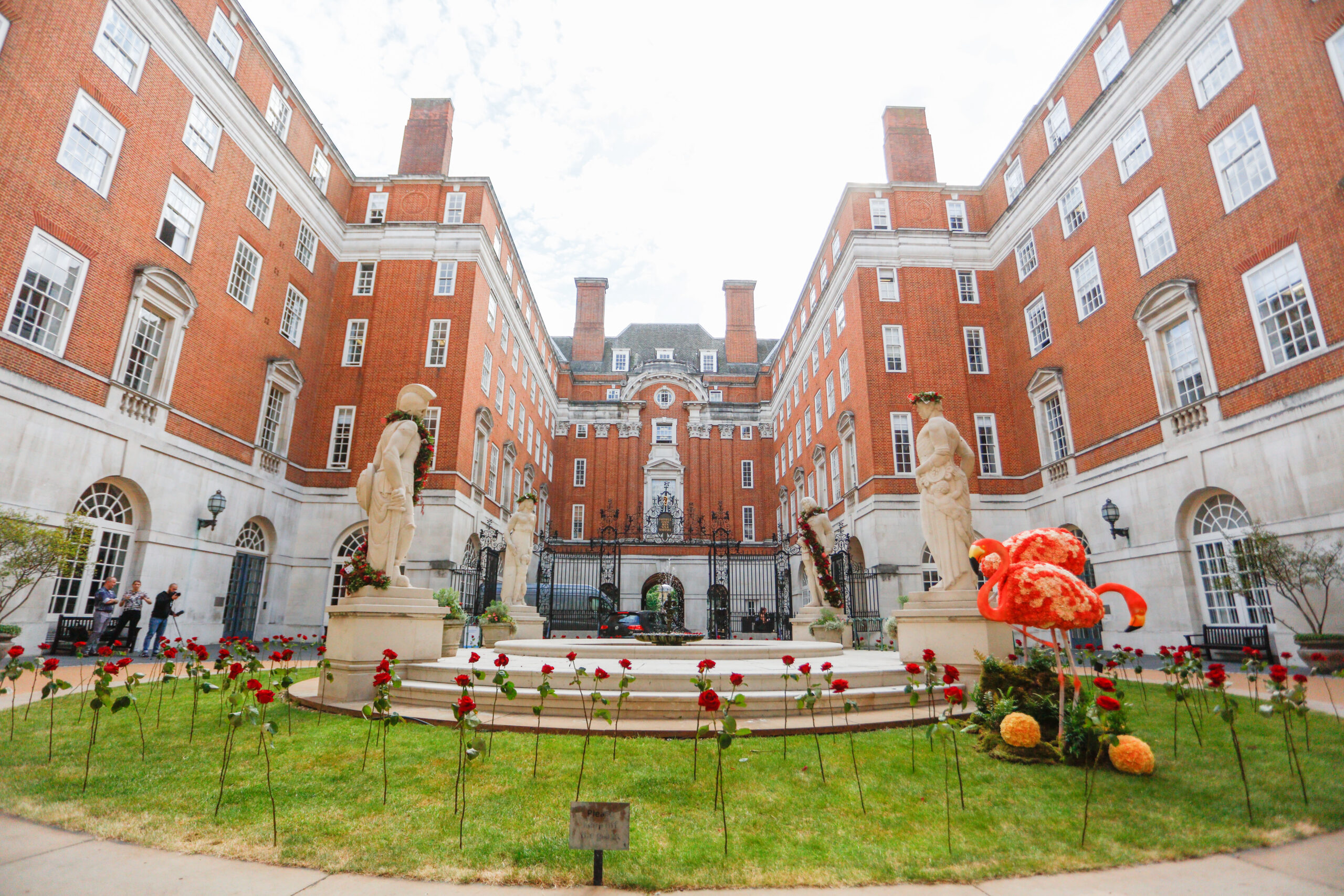Located on the third floor of BMA House, the Lister-Fleming suite is a large space created when the Lister room and Fleming room are joined together. The contemporary space benefits from the latest in AV facilities and equipment and has a light and airy feel – perfect for meetings, presentations, training sessions and breakouts for other events taking place on the same floor.
The suite can host up to 40 delegates in a theatre-style and 24 in a boardroom layout.
Room dimensions:
L10.16m x W5.35m x H3.2m
Minimum numbers will apply
Maximum Capacity:
40

Receive a 25% discount on room hire when you book this space as a breakout room
Key Features:
Cloakroom / Disabled access (wheelchair lift) / Air conditioning
AV Technology:
Two plasma screens / Lectern / WiFi / Wired broadband
Available For:
Conferences & meetings